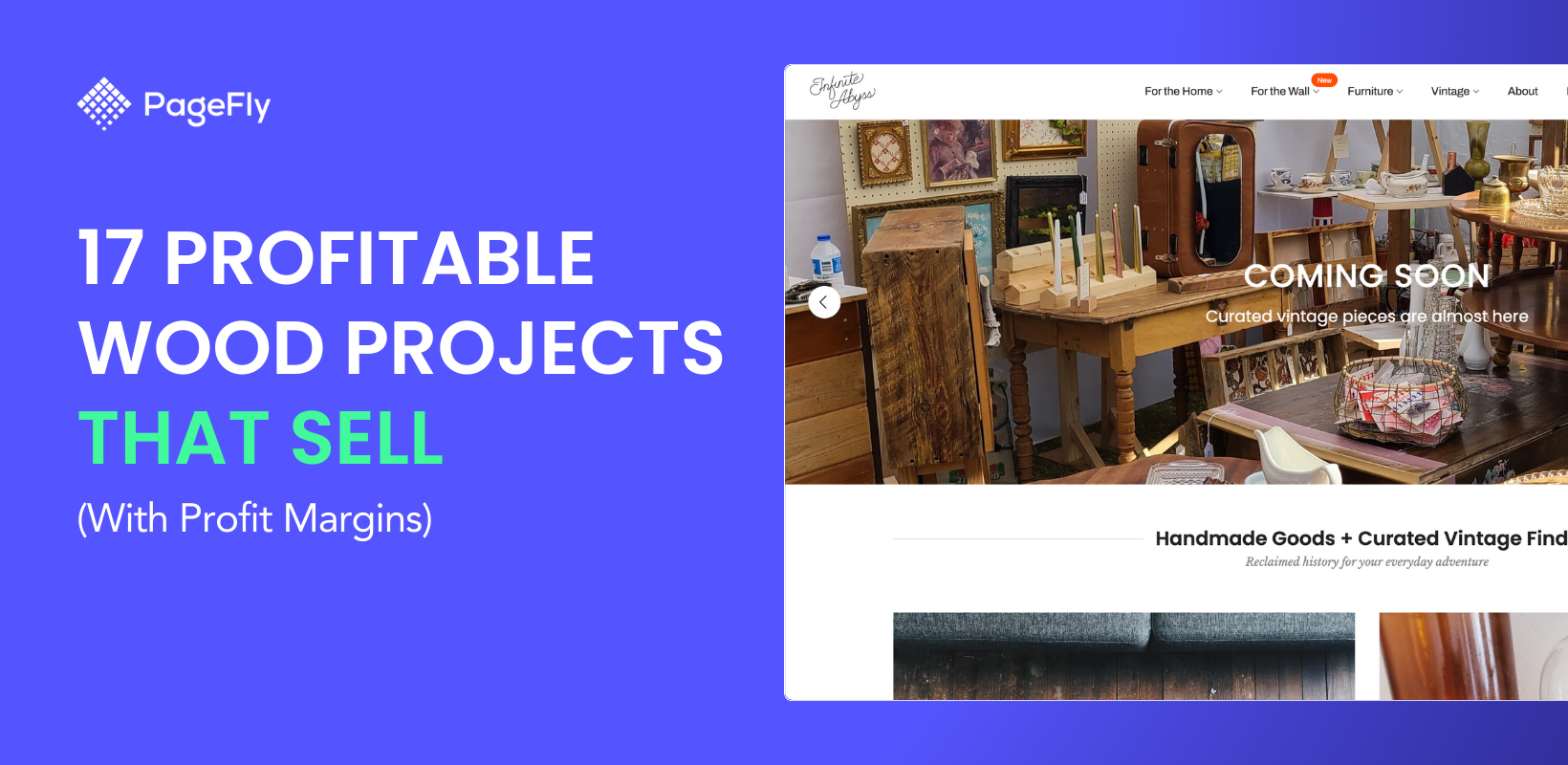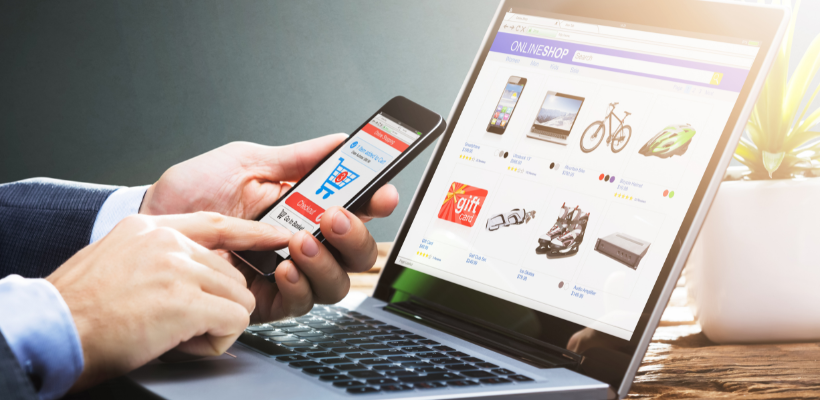Retail store layout, often known as retail layout or layout design, is the phrase used to describe how retailers arrange their inventory, fixtures, and product displays inside their stores.
You're probably researching retail store design that might fit for your space if you're thinking about starting a new retail store or if you already have a store that you want to revamp. However, since we're giving some of the best retail store layouts and store design advice that science has to offer, you won't need to spend any money on research and development.
You might wish to experiment with various layouts if you want to enhance the customer experience. A store layout can increase the amount of time customers spend perusing your inventory while also helping to advertise your most well-liked products. Finding out the advantages of various store layouts will help you choose the one that will benefit your business the most.
In this article, we define retail store layout planning, examine several retail store layout types, and offer a list of procedures for doing so.
Outline
- What is Retail Store Layout Planning?
- Why is Choosing the Right Store Layout Important?
- 7 Types of Store Layout
- Top 7 Retail Store Layout Design Tips
- 2 Examples of Successful Store to Learn From
- Conclusion
What is Retail Store Layout Planning?
Planning a store layout is the process of creating a store to make the most of your available area. This method combines psychological and aesthetic factors to create layouts that keep people interested in a store. Planning a store layout that effectively distributes consumer traffic prevents your merchandise from seeming cluttered. Additionally, it draws clients' attention to the items you want them to focus on by directing them to certain aisles or shelves.
It's helpful to read about the idea of customer flow before looking at particular layouts. Customer flow refers to the path that customers take as they browse your store. Planning the layout of your store effectively will keep customers moving through it while highlighting your products. In larger stores, customer flow designs may incorporate rest areas with couches or seats where patrons can relax before navigating the space.
Retail Store Design
The use of carefully thought-out floor plans and space management techniques, including the placement of furniture, fixtures, displays, lighting, and signage. Web designers and user experience (UX) researchers optimize e-commerce websites using space management strategies and web design principles. Later on in this article, we'll go over a number of common retail floor plans in more detail.
Customer Flow
Customer flow refers to the quantity and patterns of customers entering or leaving a retail store.
This is a customer's behavior pattern and how they move around a store. Retail management strategy must take into account customer flow and the typical patterns that appear when customers interact with products based on store layout. Using analytics software, information from in-store video, and the wifi signal from smartphones, physical retailers are able to monitor this.
For instance, based on in-store video recordings, solution providers like RetailNext offer shopper analytics software to retailers so they can understand flow and improve the customer experience. The technology is also available to monitor the behavior of online shoppers and the customer flow. Online retailers can monitor customer behavior, including how users interact with their website, using "cookies" and other software.
There are several ways to keep an eye on a store's customer flow, including:
- Observing the number of people who come into the store
- Analyzing purchase data
- Reviewing a time-lapse video, if you have an in-store camera
Understanding customer flow is essential for determining flow patterns, frequently visited or rarely visited store areas, visitor volume, and general customer behavior.
You can develop a successful visual merchandising plan or planogram by understanding customer flow. You can determine whether the retail layout is making you money or costing you sales by examining which parts of the store are working well and which need improvement. When you succeed in designing the ideal store layout, customers will move through it as intended, and sales will rise.
You can reevaluate your entire store design or just the layout of that specific area to improve customer flow if you notice that many areas of your store aren't seeing any shopping traffic and inventory isn't moving.
Why is Choosing the Right Store Layout Important?
The store layout is one of the retailer's most effective tools for influencing consumer behavior. Effective use will maximize space usage, improve the customer experience, and raise the probability that a consumer will make a purchase.
- Maximize usage of space: Those square feet don’t come cheap. A good store layout will ensure that every inch creates value for the customer and delivers a return for the business.
- Enhance the customer experience: The best brick-and-mortar retailers are obsessed with their stores’ ambiance to put their customers at ease.
- Increase consumption: From the floorplan to the light fixtures, each element of the store’s design can either push a customer towards a purchase or away from it.
7 Types of Store Layout in Retail Management
By directing customers through the space and exposing them to your merchandise, your store layout in retail management should enable you to meet your merchandising objectives while controlling key cues that influence consumer behavior. Your brand is heavily influenced by how customers perceive your store, so it needs to be developed with the same care as other facets of your enterprise.
A store may benefit more from some layouts than others, depending on elements like the size of the store and the types of products you sell. It's useful to read about some possible design options in order to determine the layout that works best for you. You might want to try one of these 7 different store designs.
1. Grid Store Layouts
Businesses that want to keep control of their inventory should use a grid layout. With this design, the shelves are arranged in a grid that is consistent throughout the entire store. Drug and hardware stores frequently use the grid layout because it makes it simple for customers to find the items they were looking for.
In a grid layout, goods are put on display in long aisles where customers can browse as they move up and down the aisles. The grid, which is used in almost all convenience stores, pharmacies, and grocery stores, maximizes product display and reduces white space.
A typical grid arrangement appears something like this:
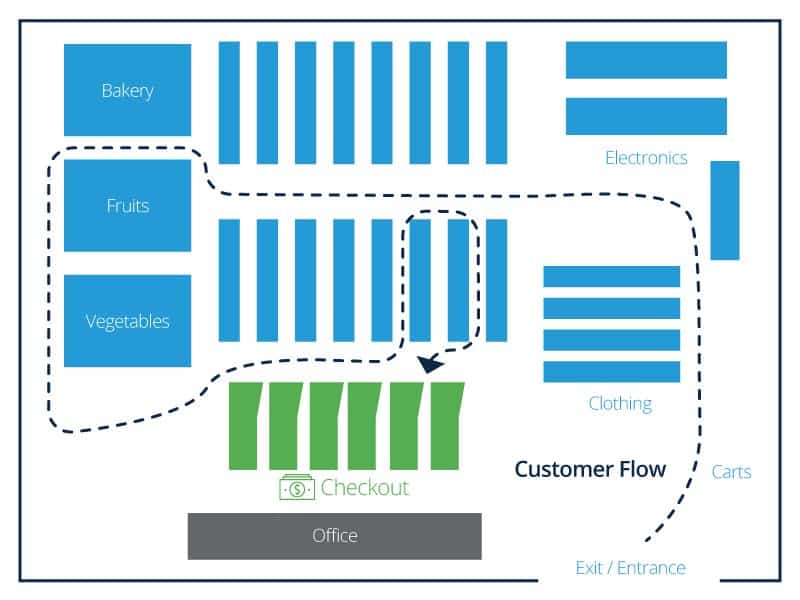
Pros
- Great for larger retailers
- Excellent use of space
- High consumer familiarity
- Provides good freedom of movement
- Finding what you want can be easy if well-organized
Cons
- Least likely to create an experiential retail space management
- Customers may be frustrated they can’t shortcut their way to what they need
- Customers may not understand your product groupings, leading to frustration and questions (or worse, departure)
- Few visual breaks and lots of merchandise can make customers feel overwhelmed
- Cramped aisles often lead to customers bumping into one another
The grid's natural barriers serve to both separate different products from one another and group similar products together. This can assist in removing any uncertainty regarding where to find items in a store with a large number of SKUs. Additionally, because of how used customers are to this layout, moving up and down aisles comes naturally to most buyers.
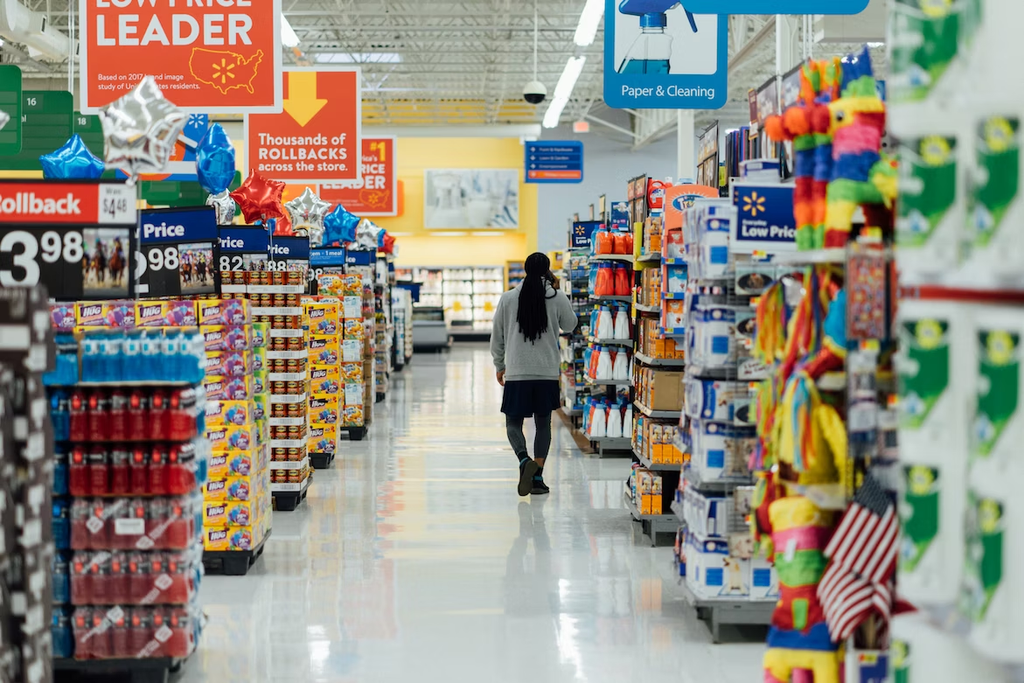
This is an illustration of a contemporary grid layout in a store; pay attention to the advertising spaces at the ends of each aisle. The space is opened up, wayfinding is improved, and thefts are decreased thanks to this store's clever use of shorter aisle shelving that keeps staples at the back visible. The wide aisles help prevent the butt-brush effect.
The grid layout, which divides the floor space into long, rectangular aisles that customers can move between as they please, is arguably the most common type of retail store layout. One of the most common designs is the grid, which is utilized by numerous pharmacies, grocery stores, and retail outlets.
2. Herringbone Store Layouts
The herringbone layout is one to think about if you believe the grid may be best for your products but have a very long, narrow retail space.
With a few notable exceptions, the herringbone layout shares many of the same advantages and disadvantages as the grid.
Pros
- Suitable for stores with a lot of merchandise but little room
- For public stores with a warehouse-style design, this arrangement frequently works well.
Cons
- Low visibility on "side roads" can increase the likelihood of shoplifting.
- Can be congested, and patrons frequently bump into one another.
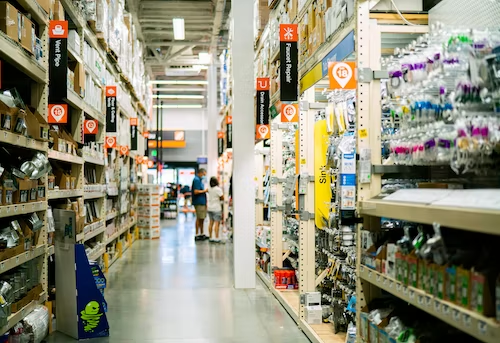
Tuck shops, small hardware stores, and a lot of tiny neighborhood libraries use the herringbone layout to cram a small space with goods. The side roads can be used for promotions, but you can give an otherwise overwhelming area some much-needed breathing room by including some warm visual breaks inside the promo areas.
3. Loop, or Racetrack Retail Store Layouts
The grid's fairly predictable traffic flows are taken a step further with the loop, racetrack, or forced-path store layout, which creates a purposefully closed loop that directs customers from the front of the store, past every item of inventory, and finally to the checkout. This method exposes customers to the most merchandise, but it also controls the route they take.
The diagram below illustrates a simple loop layout. The white path represents the main thoroughfare through which traffic moves, but the central area would be filled with a miniature version of any layout that is appropriate for the available products and the available space.
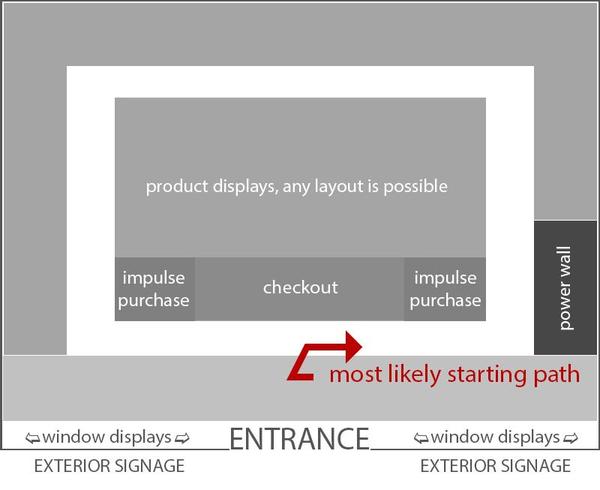
Pros
- Maximum product exposure
- Traffic pattern that is the most predictable; easiest to place advertisements with the highest likelihood that they will be seen
- Can be experiential—might be successful in retail where a journey makes sense and where customers don't need to spend a lot of time in the store.
Cons
- Customers don’t get to browse at will.
- customers who are already aware of what they want to buy might be put out, and when their intentions are clear, they might decide not to return.
- Not suitable for stores that promote high traffic turnover or stock goods that consumers must only briefly consider before buying.
The floor plan was set up using a "loop" (or "racetrack") layout that circles the entire retail area. IKEA is one of the most well-known and successful companies to use this floor plan, as your path through the entire store is circular as you shop.
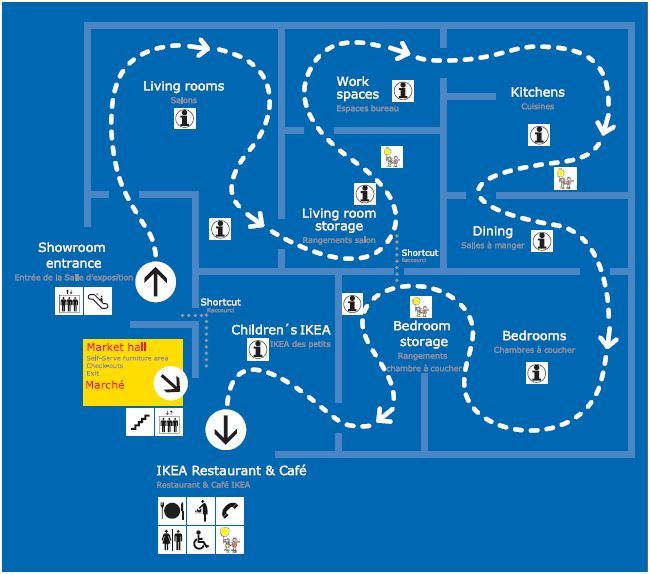
IKEA takes the loop layout to the limit, and depending on your purpose for visiting the store, you may have encountered both the advantages and disadvantages of this design. The experience can be pleasant if you just want to look around because it promotes browsing and the creative displays give you ideas for your own home. It's a difficult and frustrating place to be in, though, if you've only gone there to get a few specific things. Haunted houses also use the loop layout for a reason.
Pop-up gift shop POS system that accompany temporary museum exhibits that continue the narrative of the exhibit by making the shop feel like a natural extension of the display rather than an abrupt, jarring retail space are an example of a well-considered loop layout application.
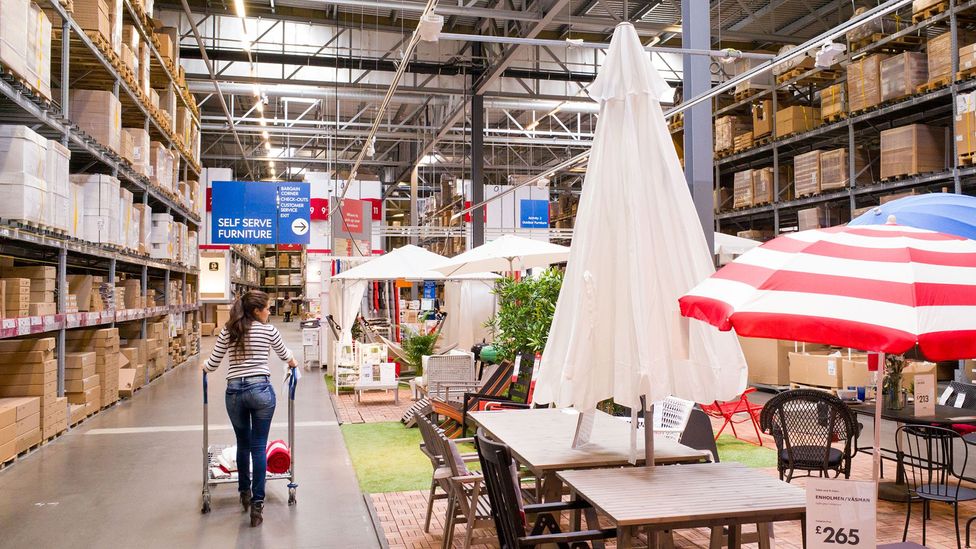
Retailers can tell a story using a well-designed loop layout, but only within very specific bounds.
With this layout, the customer is guided along a predetermined path through the store. Ebster uses the home furnishings retailer IKEA as an illustration to show how the forced-path retail layout can be used. According to research, IKEA achieves a consistent and effective customer flow with this type of store layout, which encourages higher sales.
4. Free-flow Layout
The exterior signage, window display, and, most likely, the start path and power wall still exist, as shown by the example free-flow store layout below. Beyond that, though, it's a very imaginative space to work in.
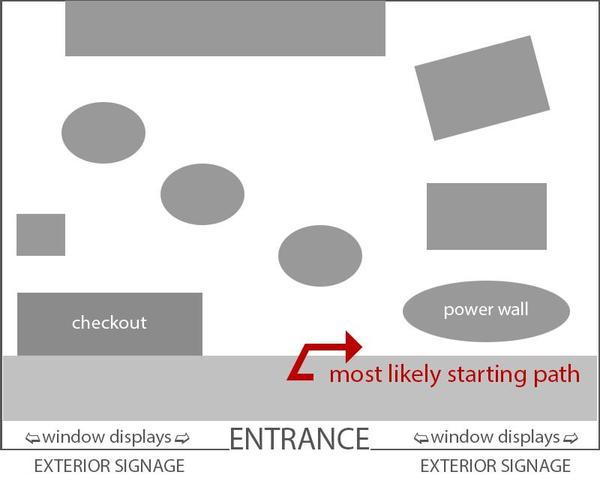
Because there is no established pattern, free-flow has been dubbed the simplest store layout; however, this may actually make it the most complex. In a free-flow store, your creativity and available space are your only constraints on how you can arrange your inventory.
It's simple to make mistakes with so few rules.
Pros
- Great for smaller businesses
- Can be exciting and engaging for the customer if well-designed
- Provides total freedom of movement
- Gives retailers enormous creative control and flexibility
- Can be used effectively with other layouts, like the loop
Cons
- Lack of apparent structure can confuse some consumers
- Rarely the most efficient use of space
- Challenging to design well
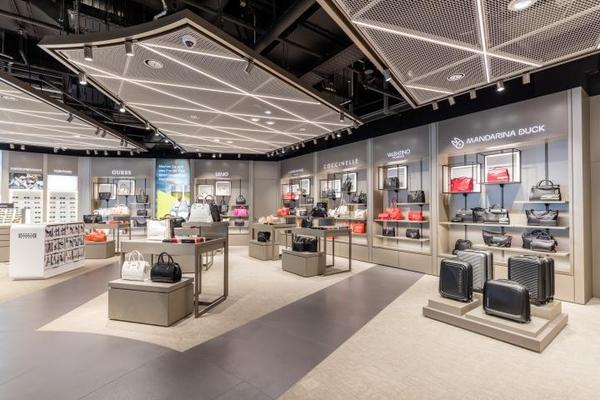
We find free-flow layout good for browsing and impulse purchases. It's very simple to group items and merchandise into a free-flow pattern on the sales floor because there are no rules.
Traffic is not explicitly directed through the organization of the space due to the free-flow layout. Instead, it engages customers through imaginative aesthetic and design choices while allowing them to move about the shop as they please.
However, this flexibility has a cost because large spaces and high product volumes make it challenging for retailers to use the free-flow layout without disrupting customer experience. This is why smaller, boutique stores tend to use the layout more frequently.
For instance, Adidas uses a free-flow, high-end designer label embedded with efficient space use that is not very predictable to navigate but is easy to reach and maintain.
5. Diagonal Store Layout
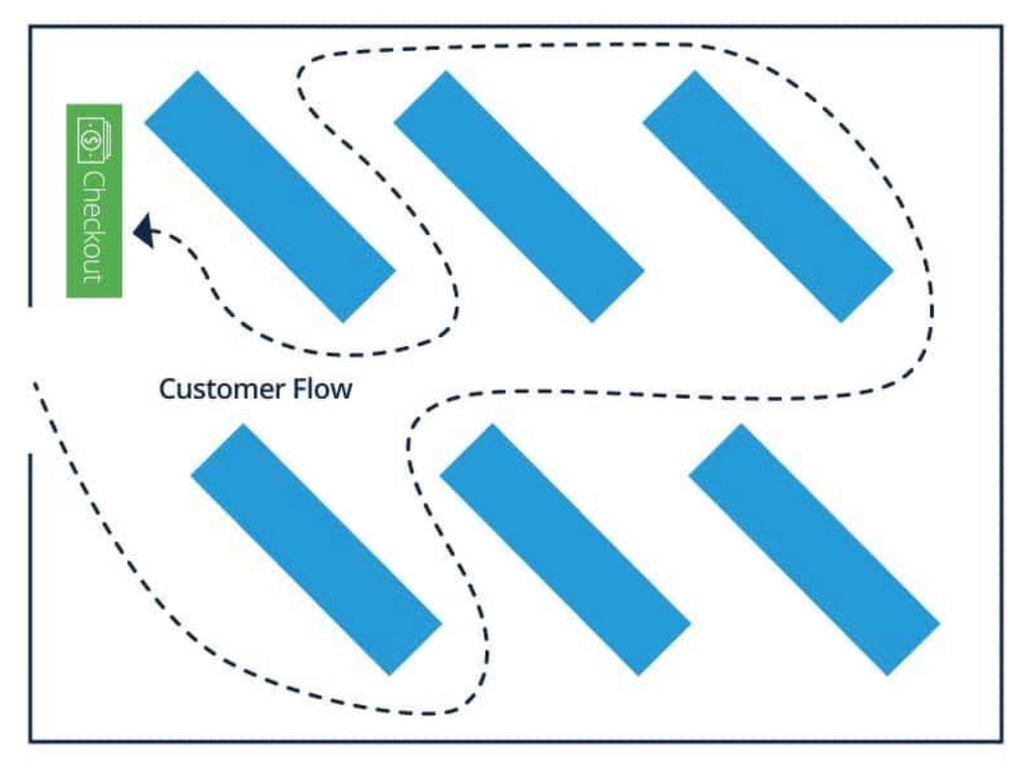
The diagonal store layout includes aisles that are positioned at an angle to expose more merchandise to customers as they walk through the store, just as the name implies. It is a variant of the grid layout and can direct customers to the cashier. This retail store layout is practical for space management, making it a good choice for retail stores with constrained space. Additionally, it promotes movement so that customers can easily move around the store and take in all of the goods you sell.
In contrast to the grid layout, all of the shelves in the diagonal layout turn in the same direction. Customers can see the items on each shelf more clearly thanks to the diagonal store layout, which also gives the impression that the space is more open. Due to its effective use of space, this design is ideal for stores that may experience high foot traffic.
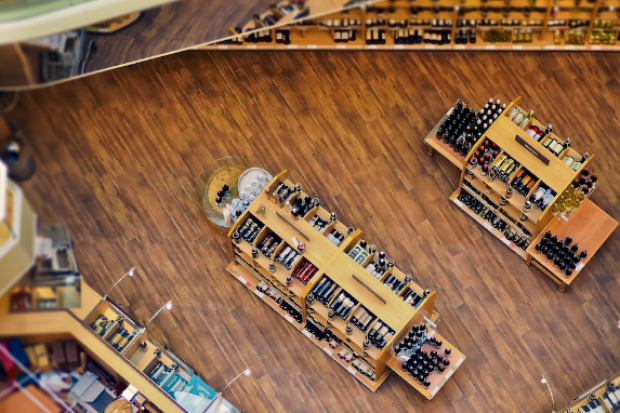
Also we recommend this one for better security and loss prevention as to the extra sightline effect. Such an effective layout for stores that can bring a lot of foot traffic with space being efficiently used.
Pros
- Better customer circulation
- If the checkout counter is located in the center of the store, the diagonal layout provides better security—you’ll be able to see more throughout the store
Cons
- Shoppers cannot take a shortcut to specific products
- Narrower aisles are common in the diagonal store layout
6. Geometric store layout
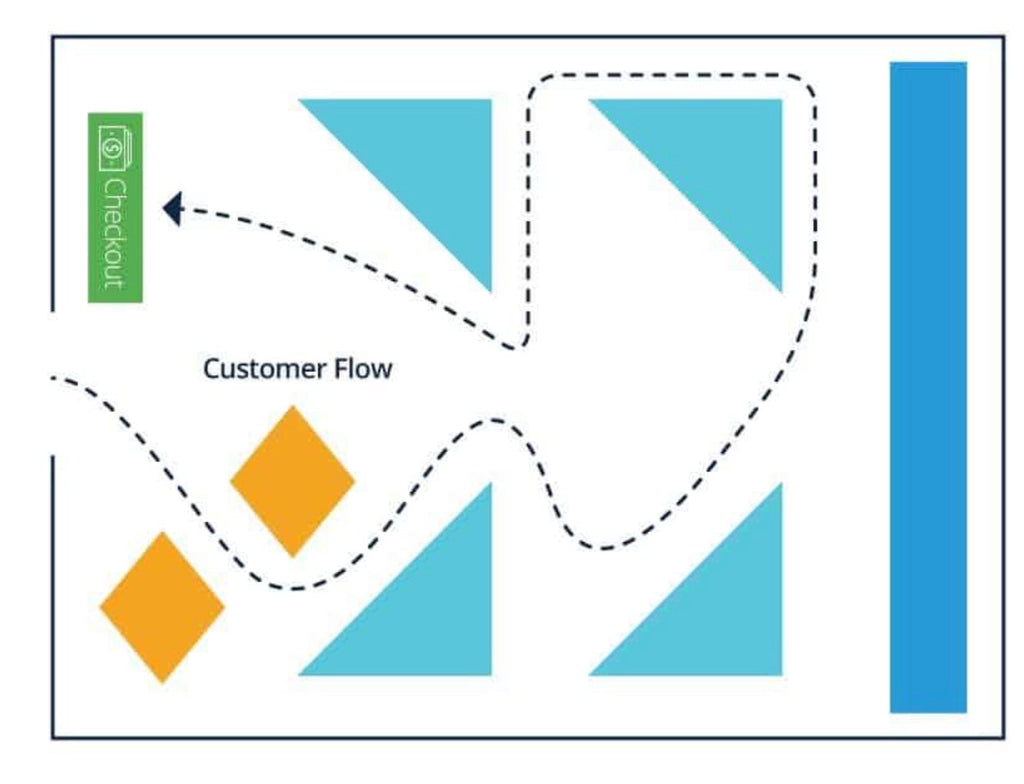
The geometric store design is a fantastic example of how to be both innovative and practical. Retailers who sell goods to Gen Z and trendy millennials frequently use it. A geometric layout can improve the appearance of your shop if its interior features distinctive support columns, wall angles, and ceiling designs.
To make a statement and develop your brand identity, you can combine geometric product fixtures and displays in a variety of sizes and shapes. A geometric store layout and other merchandising strategies are frequently used in clothing and apparel stores to create an atmosphere that enhances the customer experience.
Geometric store layouts use sharp lines to produce a modern look. This layout combines differently sized displays to highlight particular products. The geometric layout is common in clothing and apparel shops, as it can provide an interactive way to display articles of clothing.
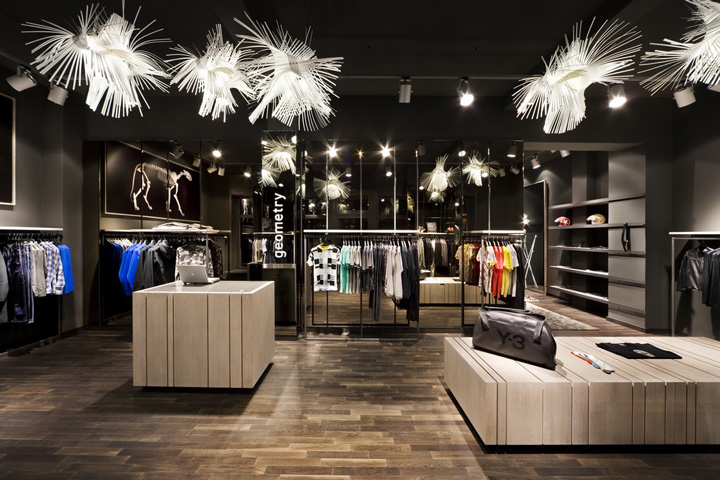
We find this geometric layout ideal for you are going for the minimalist look or selling exclusive items of a limited range.
Pros
- Creates a unique store design without a high cost
- Helps make a statement about the products
Cons
- May be too eccentric for less “trendy” products (or an older audience)
- It may not be the best option to maximize space to display merchandise
7. Mixed store layouts
There is no requirement that you choose one store layout. A flexible store design, also referred to as a mixed layout, is created by some retailers using components from various layouts. You can design a compelling in-store experience where customers flow naturally from one area to the next using a dynamic mix of diagonal, straight, and angular store layouts.
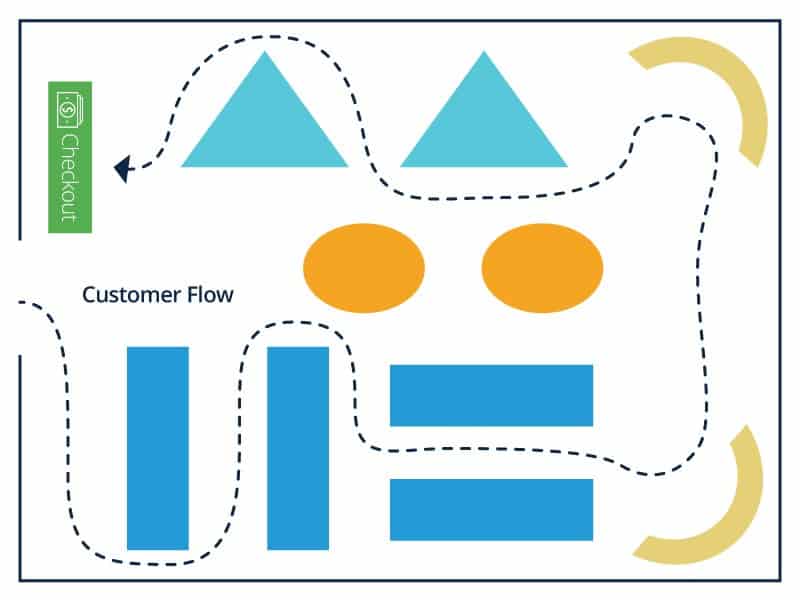
You can start with one type of layout and expand from there. A loop layout on the outside and a grid or free-flow in the center, for instance, are two options that work well with the loop layout. The use of various configurations connected by a single power aisle is common in large department stores.
Top 7 Retail Store Layout Design Tips
Here, retail merchandising and store layout design can be used to draw customers. Building a merchandising strategy that enhances customer experience and increases sales requires time.
It's also crucial to remember that you shouldn't base all of your store design choices for your store on third-party research. You can evaluate the customer traffic patterns by making your own observations.
You can either pay attention and watch where people go and what they look at when they enter your store, or you can use foot traffic tools to measure how customers move through your establishment.
Let's look at a few store design tips that will help you entice customers and motivate them to make purchases.
1. Start with your window display
One of the first interactions a potential customer has with your store is through your retail window display. It may also be among the most crucial store displays for making your company stand out.
Use store window displays to tell your brand story and get the attention of passersby. With the right window display design, people will be more likely to stop, look, and then walk into your shop, giving you the opportunity to engage and make a sale.
2. Don't be afraid to switch things up
Even if your audience adores your layout, a change of scenery can be exciting. Changing your layout can be a great way to excite your loyal customers about your new products if your company has a lot of repeat customers.
3. Incorporate breaks or stopping points
If all of your fixtures have the same appearance, customers might pass by certain products quickly. You can use speedbumps to block foot traffic to prevent products from being missed.
To draw attention to a particular item on a shelf, for instance, use a shelf stopper. The sign protrudes from the shelf, catching the attention of the customer and making them stop. When they stop, they are more likely to look at every item on the shelf.
4. Use the right store layout
Using the best store layout for your area and customer base is essential for controlling customer flow now that you are aware of all the options. The products you sell, the size of your store, and your target audience all play a role in choosing the best retail store design.
Before choosing your store layout design, consider these issues from the perspective of your shoppers:
- What are your customers like?
- Are they likely to be in a hurry or do they take their time shopping?
- Are they open to discovery or do they prefer efficiency?
- Do they like guidance from sales associates or prefer self-service options?
5. Display the right amount of product
Finding the ideal product display volume is not always simple. While having more inventory on the sales floor can increase sales, overstocking can also detract from the perceived value of the goods you are trying to sell. In the case of high-end or boutique retailers, this is especially true.
6. Leave enough space between products and fixtures
You may decide to use shelves that are stocked full of merchandise or you may choose to sparsely display products, depending on your target market and the kind of customer experience you want to create. The most crucial thing to remember is to maintain your personal space. They shouldn't have to squeeze or worry about their body or possessions rubbing against fixtures.
7. Incorporate cross merchandising
Cross-merchandising, also referred to as secondary product placement, is a great way to showcase related products close to one another in order to increase sales.
For instance, if you sell jeans, you can place them next to a rack of blouses on a table to make it simple for customers to find the items they need to complete an outfit. Alternatively, if you sell running shoes, keep some running socks and shorts nearby.
2 Examples of Successful Store to Learn From
It can seem like a lot of work to come up with a retail store layout for your store. But it can also be exciting and fun. Additionally, you can usually experiment with different merchandising strategies to see which ones are most effective for your company.
1. The Pop-up Club uses the straight store layout
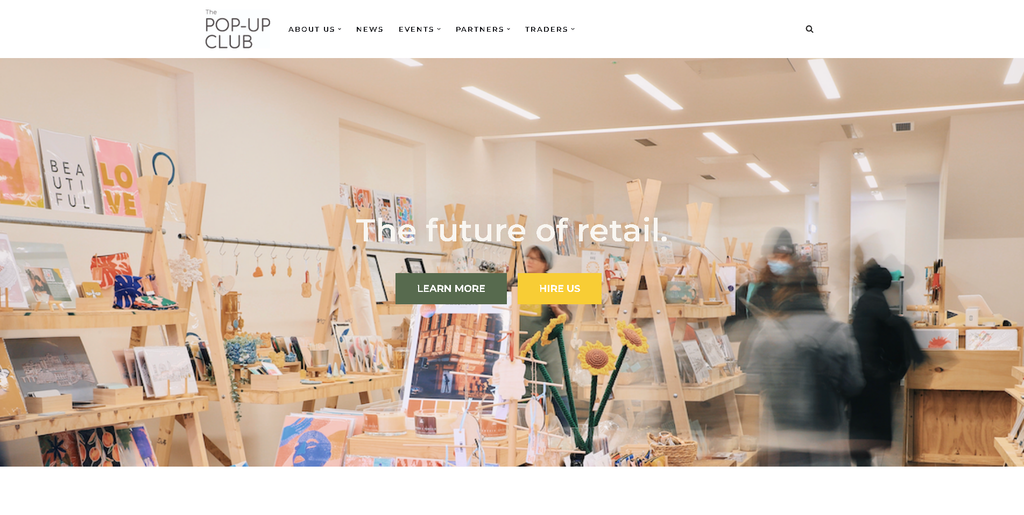
The Pop-up Club provides a venue where small businesses can display their wares and engage with customers, doing away with technology and promoting interpersonal communication. It accomplishes this by temporarily transforming run-down vacant spaces into lovely shops where local vendors can showcase and sell their wares.
One of its most recent marketplaces is this one. Customers can easily find the various brands and manufacturers who are showcasing their products thanks to the straight, or spine, layout.
2. Uniquities uses the mixed retail store design
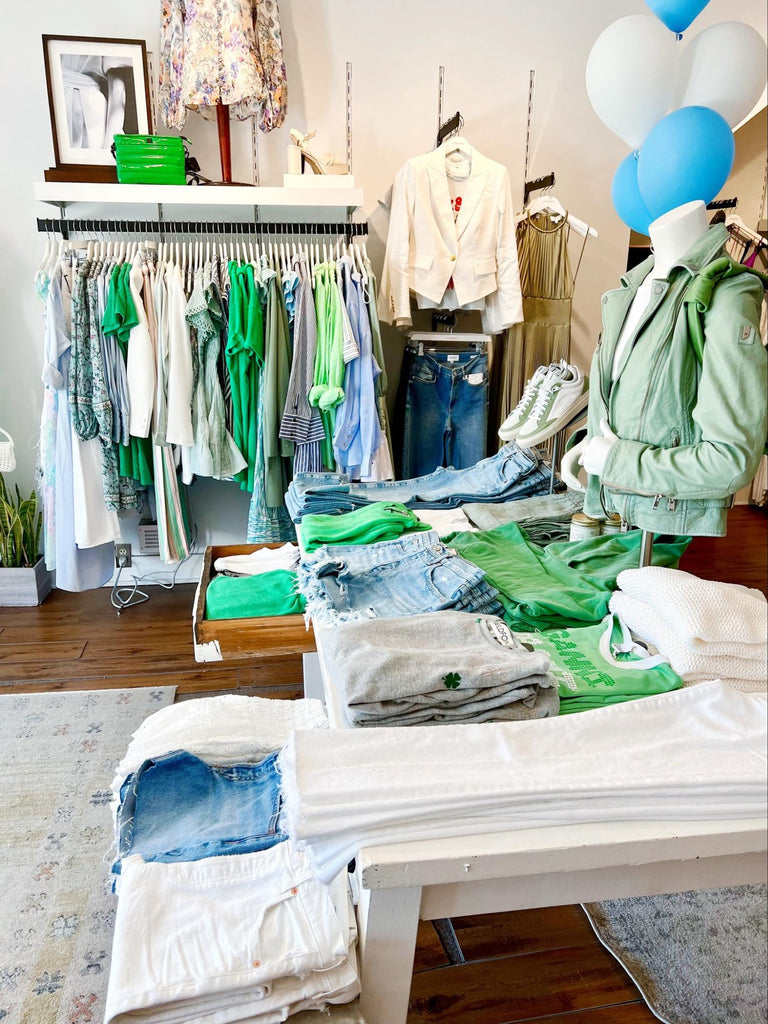
Uniquities sells premium denim and designer brands that are curated from around the world.
In this example, the boutique does a great job of using the mixed store layout. By displaying products on a rack, round table, and wall shelving, it’s making use of various shapes, fixture types, and display sizes. Dressing a mannequin next to the rack helps shoppers visualize the outfit and entices them to try it on and hopefully make a purchase.
Conclusion
When deciding upon types of store layout in retail management, carefully consider your products, desired consumer behavior, and square footage you have available. If you have a lot of dissimilar products, consider the grid. A smaller number of products may work well in free-flow arrangements. If you want shoppers to slow down and browse, consider mixing loop and free-flow styles.
Picking the bones of your store matters a great deal and can directly impact your sales.
What layouts do you prefer for your shop? Let us know via email: happytohelp@pagefly.io.




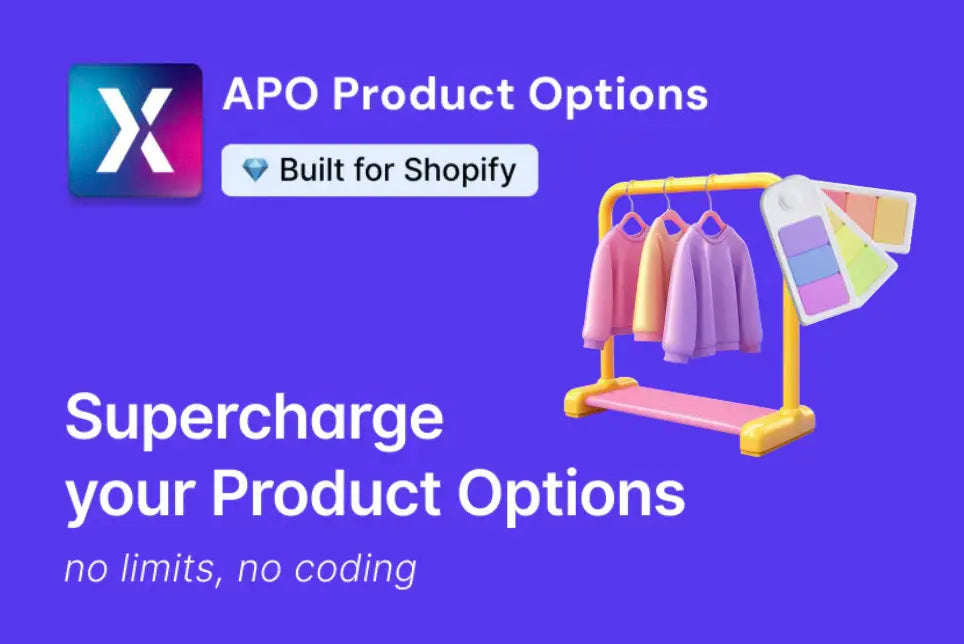
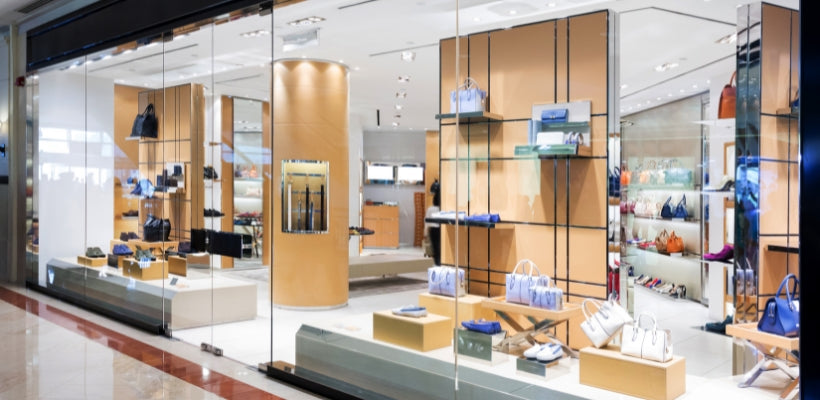
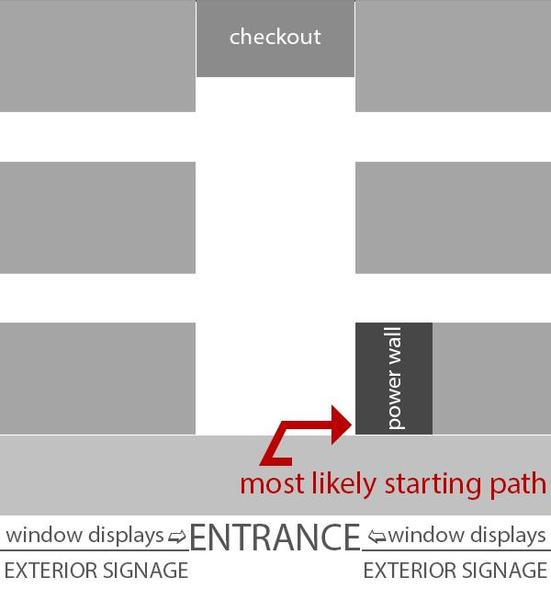 Source
Source
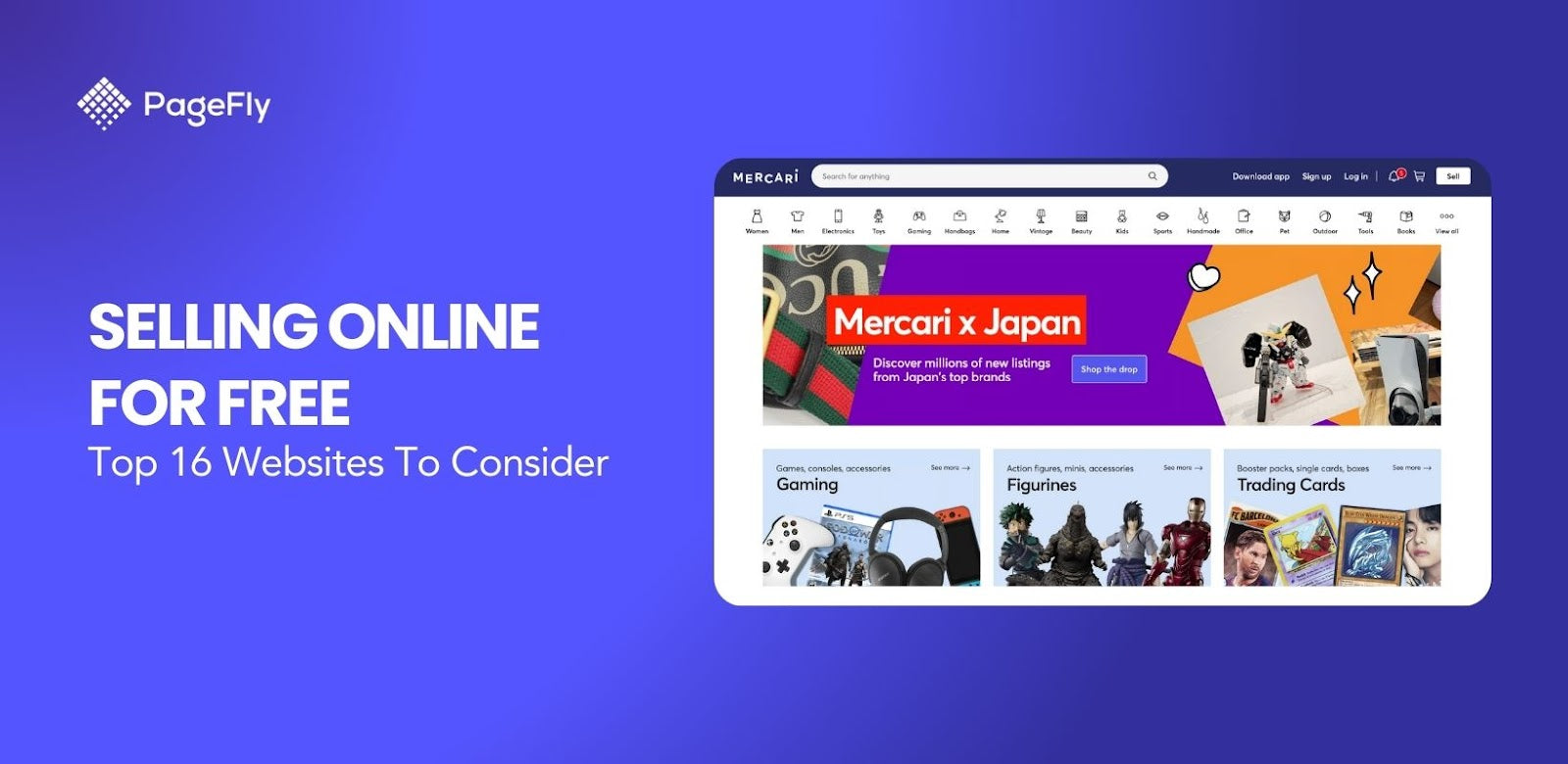
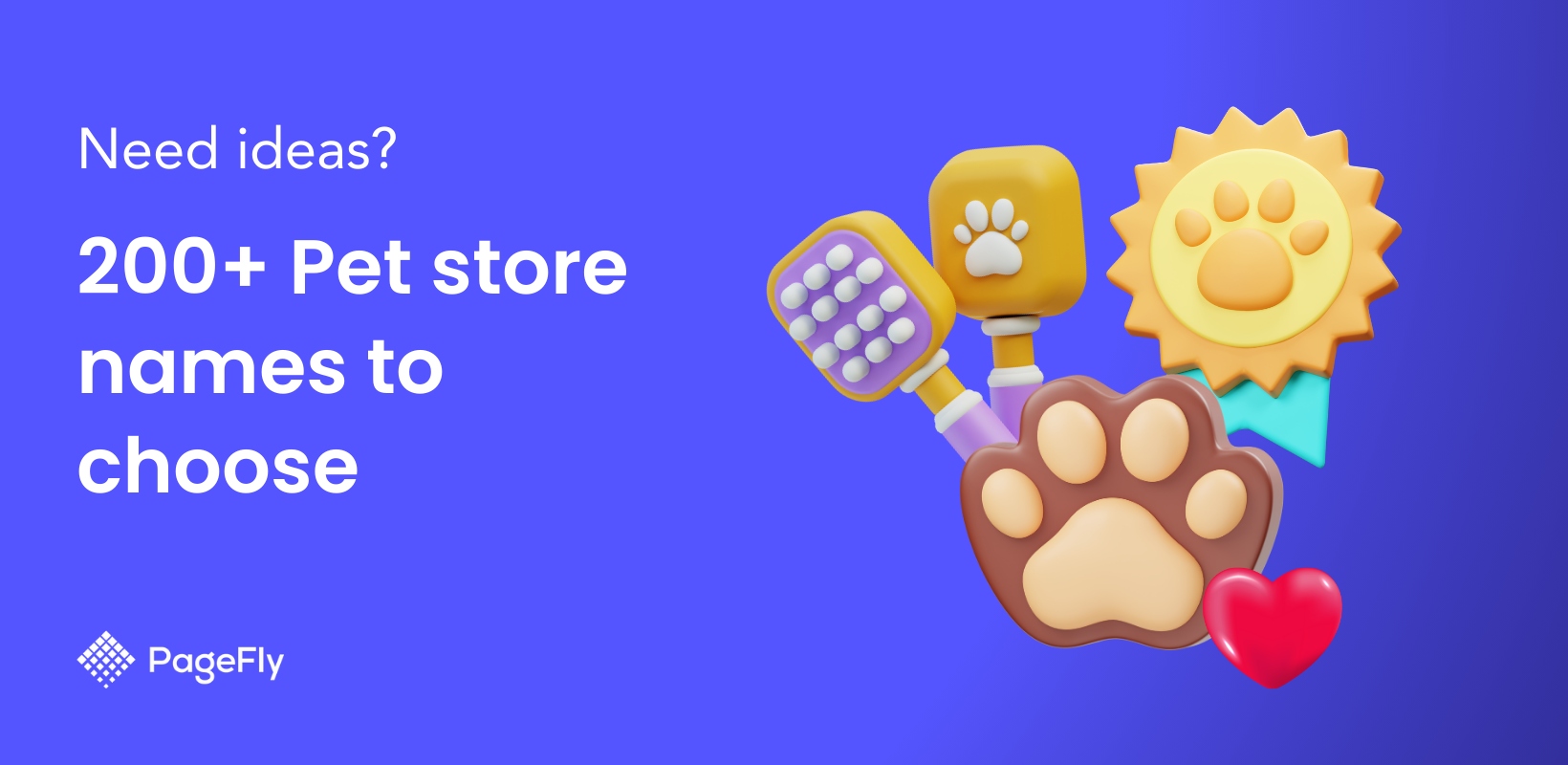
![14 Profitable Small Food Business Ideas for 2025 [Real Numbers]](http://pagefly.io/cdn/shop/articles/1_58b587d2-13db-4aa6-8c19-e40f5c88d3eb.jpg?v=1758255771&width=4460)
![Art Business Names: 350+ Ideas + Free Generator [2025 Updated]](http://pagefly.io/cdn/shop/articles/art_business_name_e94a54e9-d325-4ba3-94ab-7b4297952312.png?v=1760062968&width=1640)


